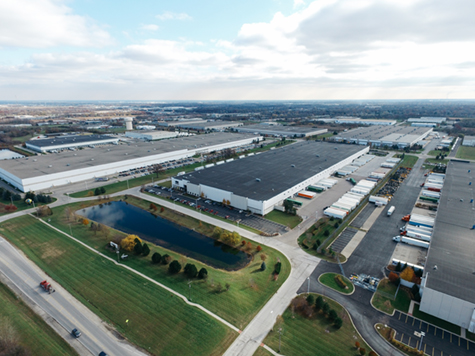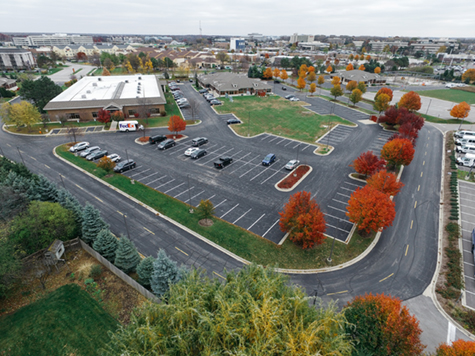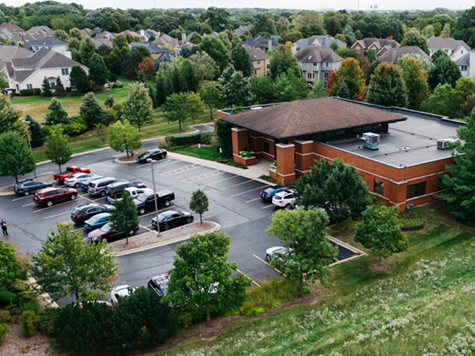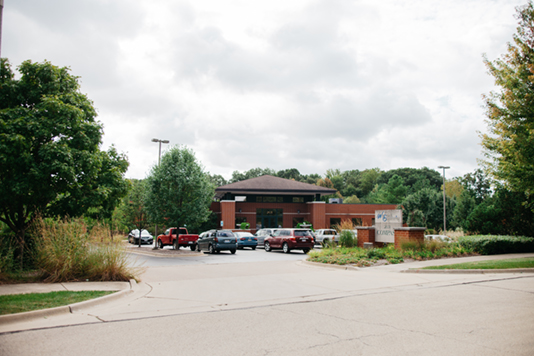Liberty Business Center
Liberty Business Center is a 300-acre industrial development located in Aurora and North Aurora, Illinois. Watermark was retained to work with the developer, architect, and both municipalities to develop a strategic plan to annex the properties into two different municipalities and provide a sustainable land plan and final development plans for the proposed development. Throughout […]




























